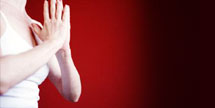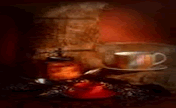This is a view of the backside of the unit from approx 4 feet away on the left side. This picture gives a clear view of the rear Side Board Storage Cabinet (6 doors) and the Ice Cappuccino Machine. Total behind the operation area required is 9’(w) x 3’(d) and is included is the 100 sqft footprint calculation.
The viewer may also be able to discern the entry door into the cart (approx. 2’(w)) by looking for the white door, folded into an open position along the back side of the cart and its fold over counter top above it in the open position.
You can also note the corner of the fold down leaf used for customer seating on the left edge of the picture. The leaf is lowered by folding the supporting arches inwards and dropping the leaf into a vertical position. |



